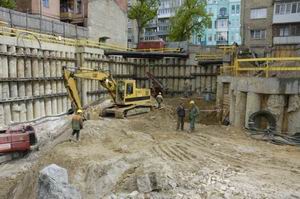|
2007-11-22 22:58:19
 15 Agust 2007, the City Architecture and Construction Council has approved the draft of mixed-use complex “Vyrlytsia” by the XXI Century. It is located in Darnytsia district, Kyiv (nearby Vyrlytsia lake.) 15 Agust 2007, the City Architecture and Construction Council has approved the draft of mixed-use complex “Vyrlytsia” by the XXI Century. It is located in Darnytsia district, Kyiv (nearby Vyrlytsia lake.)
They also agreed the concept of developing project in turns which includes:
- Shopping centre with a multistoried parking area
- Hotel, road interchange along Bazhan avenue, development of pedestrian embankment area and pedestrian crossing (equipped with lifts for disabled people)
- Office with surface parking area
- Residential complex with underground and surface parking, kindergarten, recreational park with chapel.
Such a solution to the functional zoning of territory is conditioned first of all by the site’s environment, planning restrictions and effective investment performance requirements.
Completion of the first turn is planned for 2009.
Special engineering project was worked out and approved by the City Architectural Council 12 July, 2007. This project provides for the development of the site’s coastal strip to have the territory prepared for construction.
“Engineering works as it was planned before will start in the middle of the fourth quarter 2007. Works comprise bank protection, embankment and transport network development,” noted Deputy director general on realization of realty projects Georgiy Tsagareishvili.
The complex is a gateway to Kyiv from the country’s key airport being the sample of a large-scale solution corresponding to modern architectural trends and approaches.
Project “Vyrlytsia”
Total investment into the project – about US$1bn. Land plot – approx. Ha 30. Total area – about 950 thousand sq.m. The complex will include an office park, a shopping and entertainment complex, hotels, concert hall and embankment. It is also planned to develop underground and surface parking for 8742 cars. Commercial concept was elaborated by such companies as DTZ and Jones Lange LaSalle. Architect of the complex is Benoy. Project is planned to be completed by 2012.
http://21.com.ua/
|